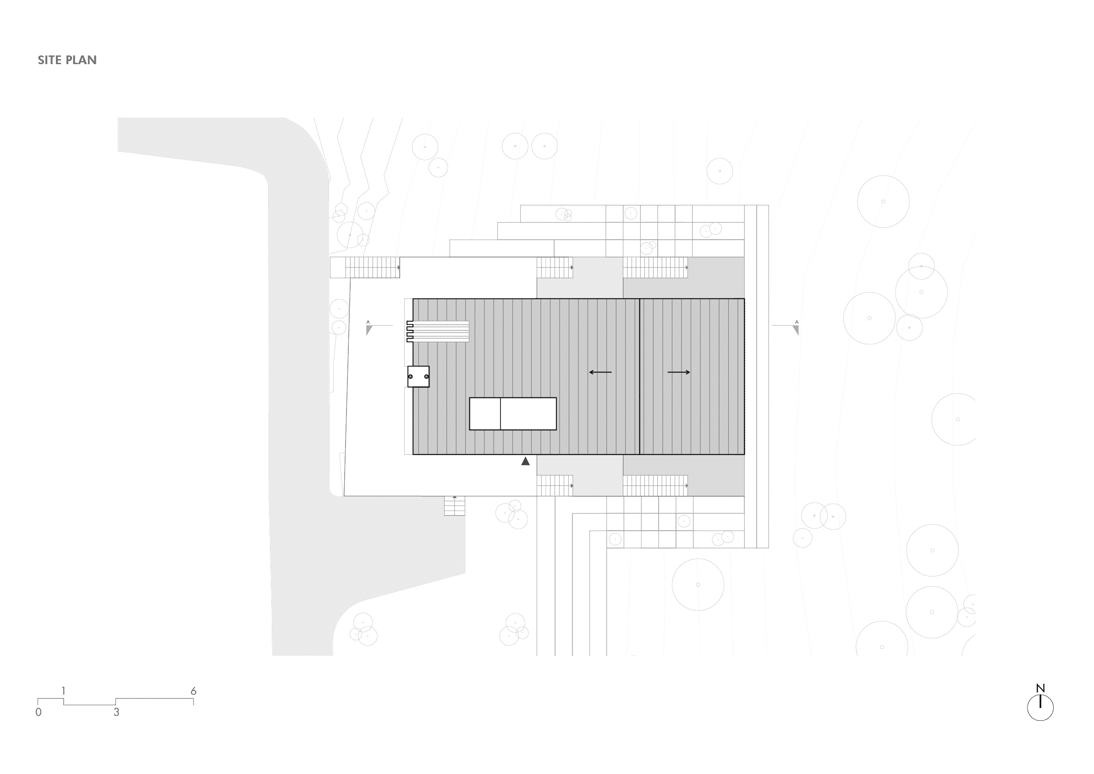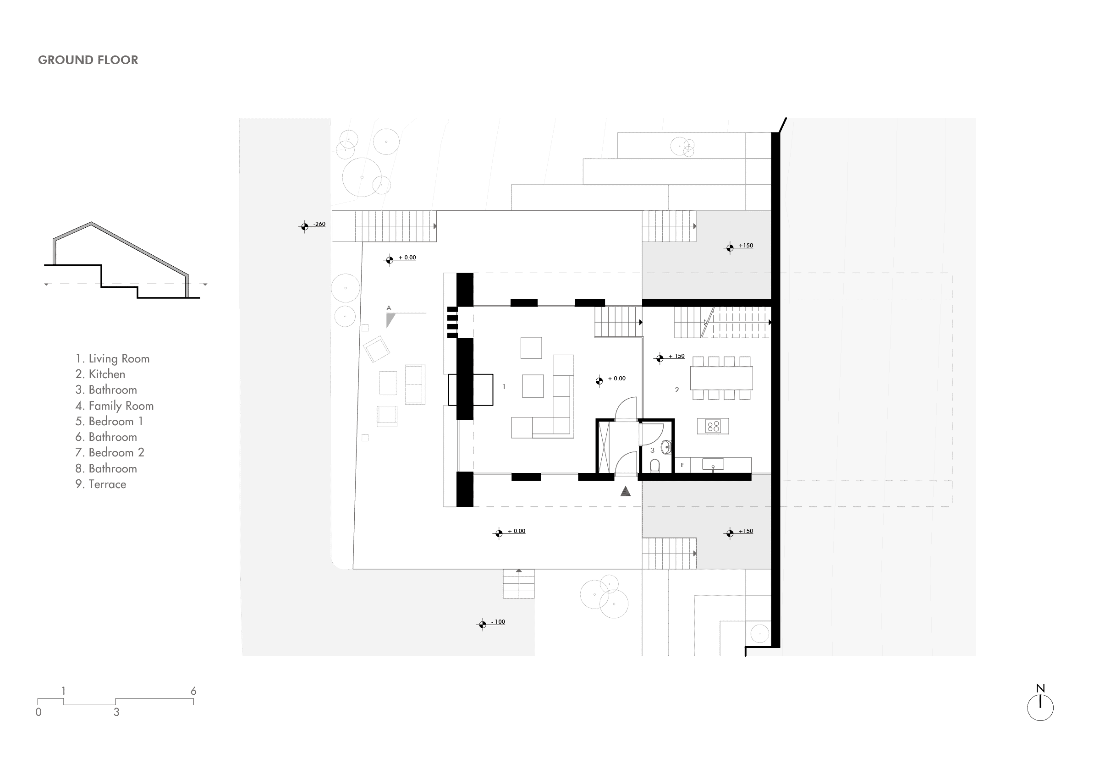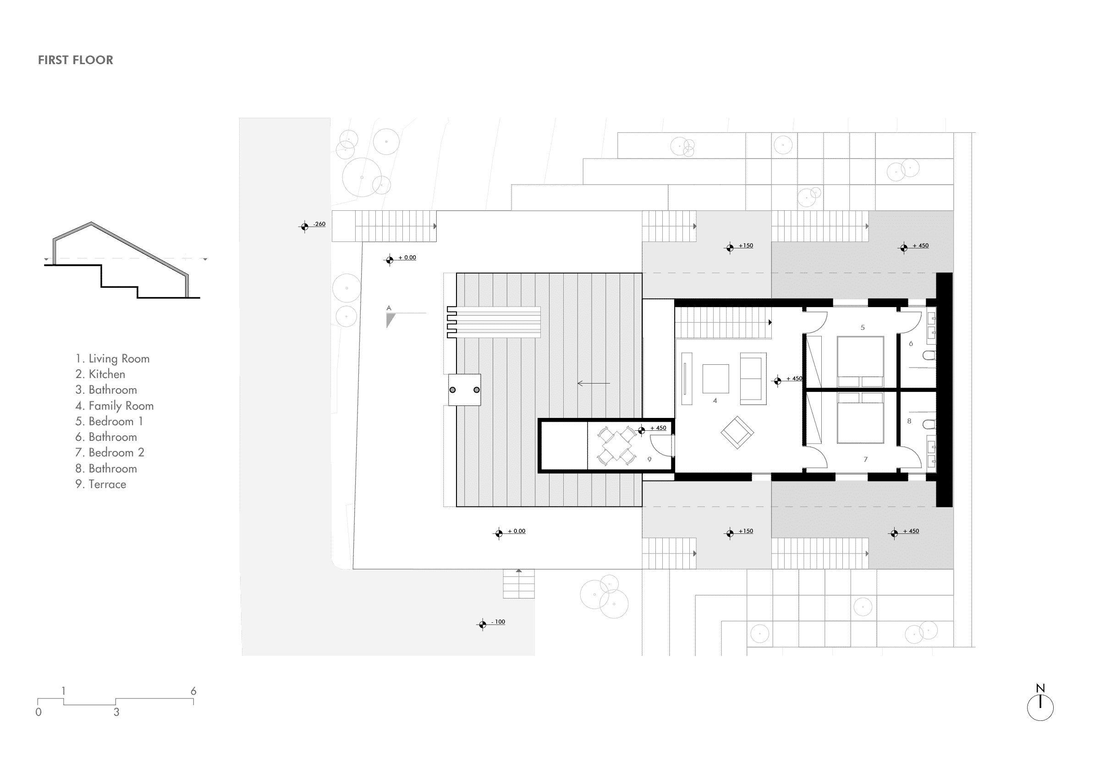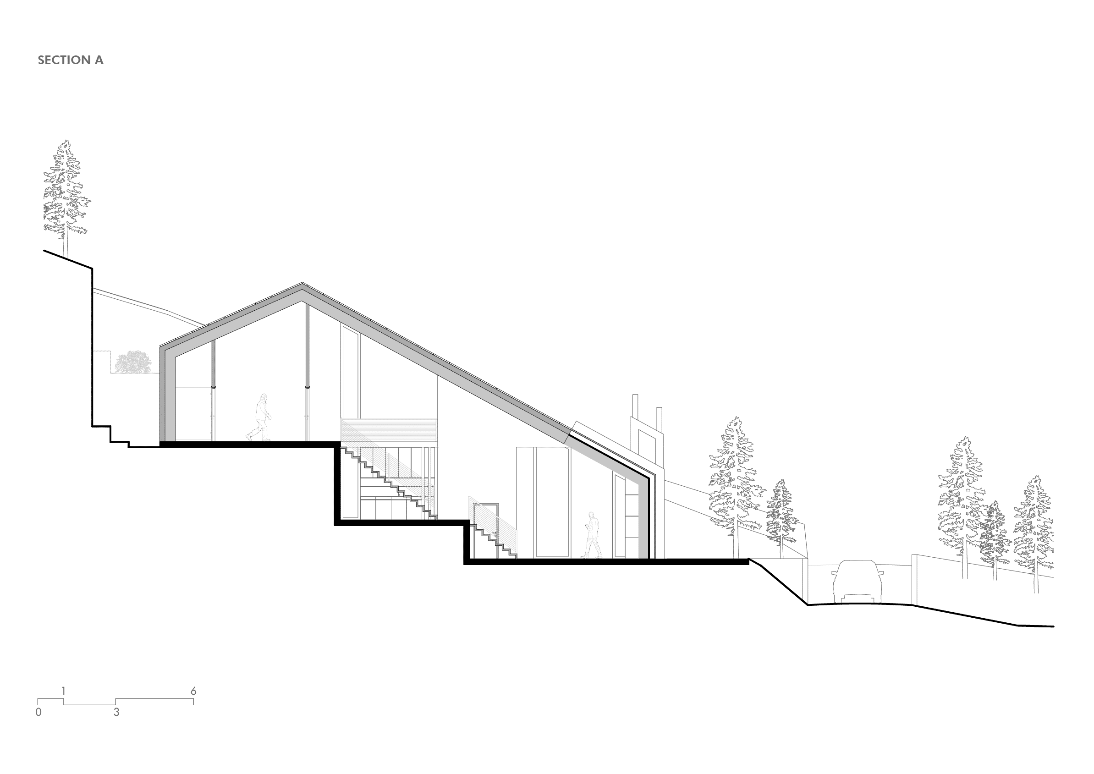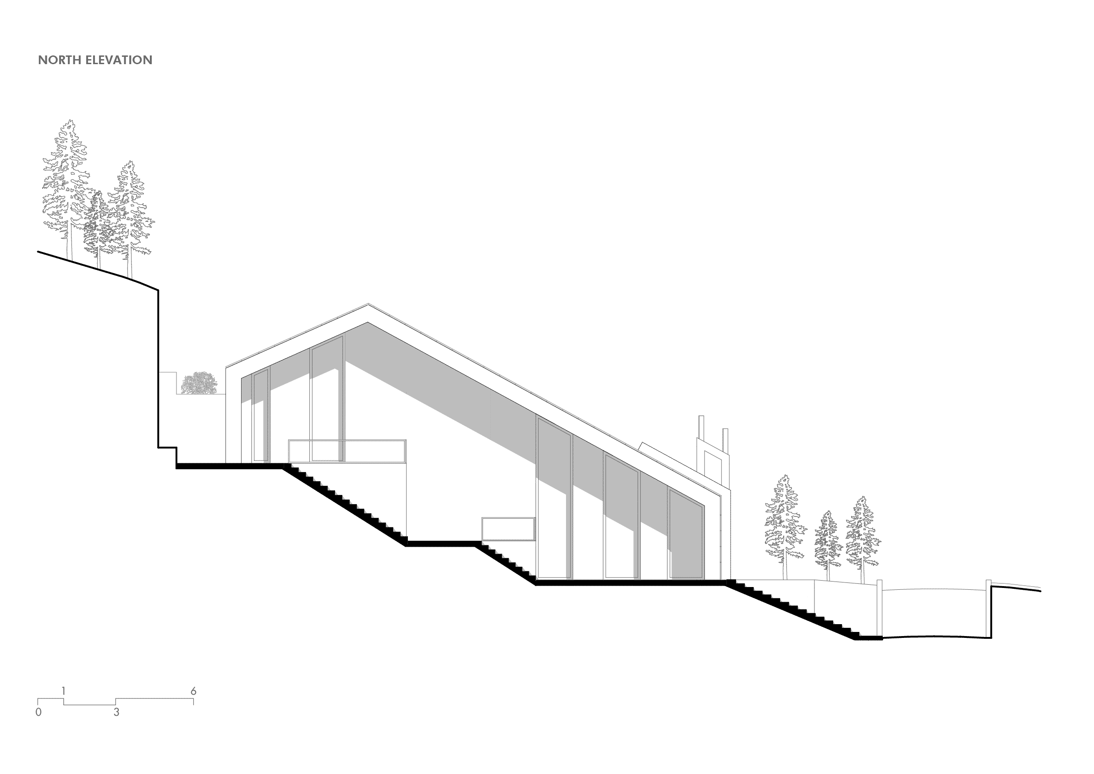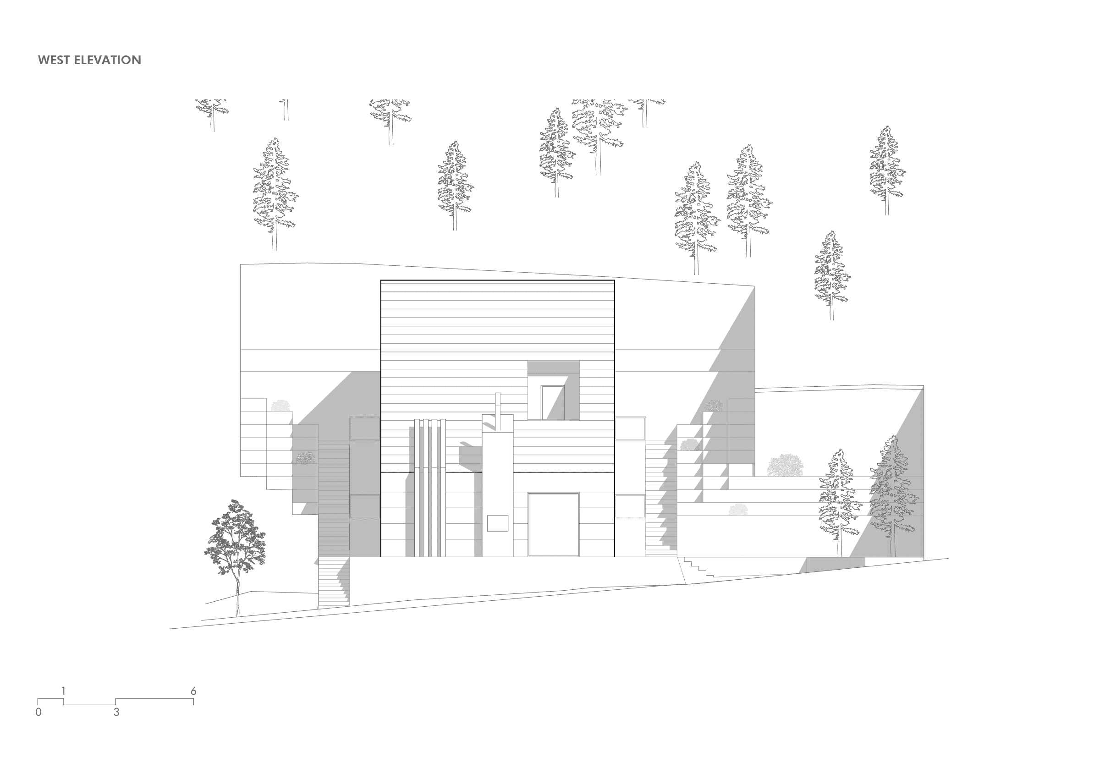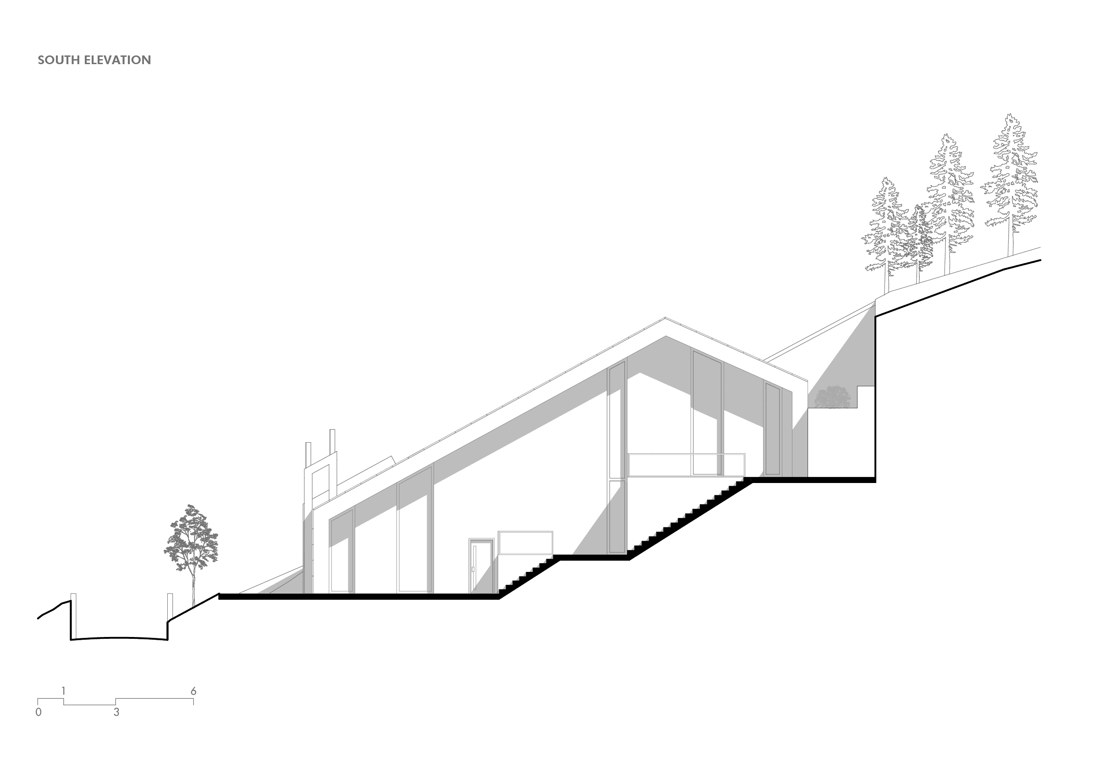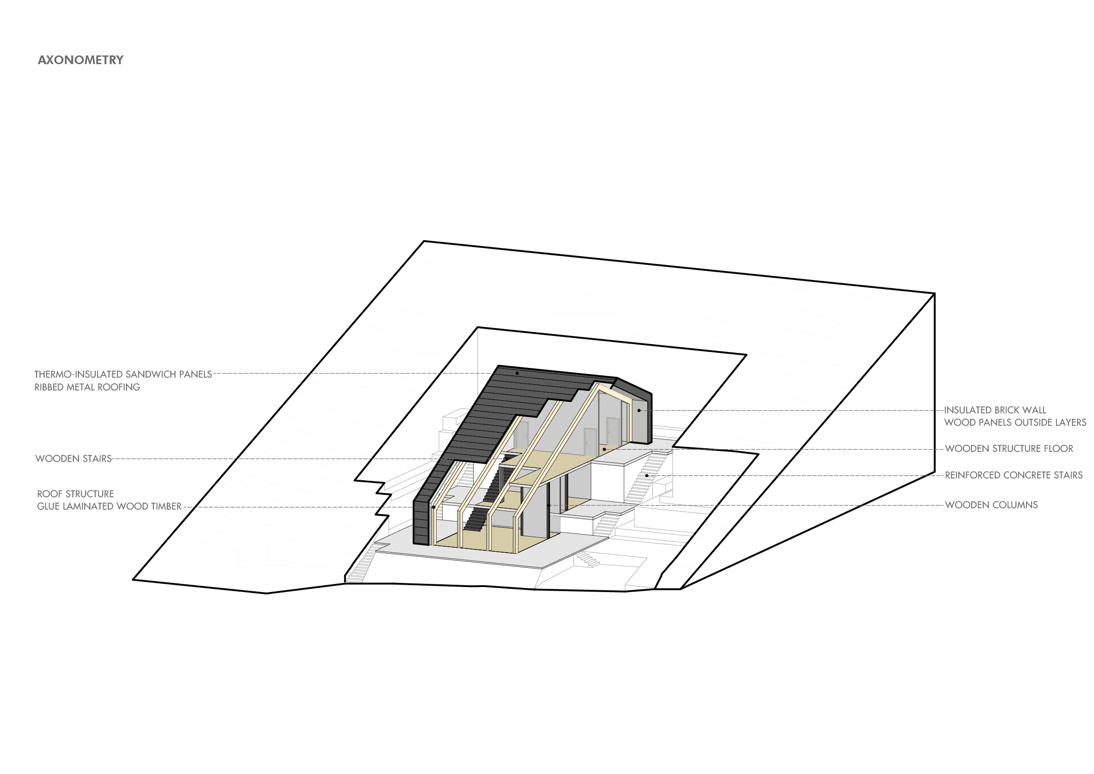
Vllahiu Vila
The concept idea for this residential project is to create a sense of environment using a terrace form typology reflective of its context. An interpretation of terrain steep within the crowded vegetation environment allows for an attic form that presents to the street as a roofing element and essentially provides intimacy for sleeping spaces meanwhile enable views into living room. The essence is to cut deep internal fissures into the building perpendicular to the street frontages to increase the surface area of light into each indoor space.
Location: Brezovica, Kosovo
Area: 200 m2
Client: Arianit Vllahiu
Year: 2017
Status: Prototype

+ 2
