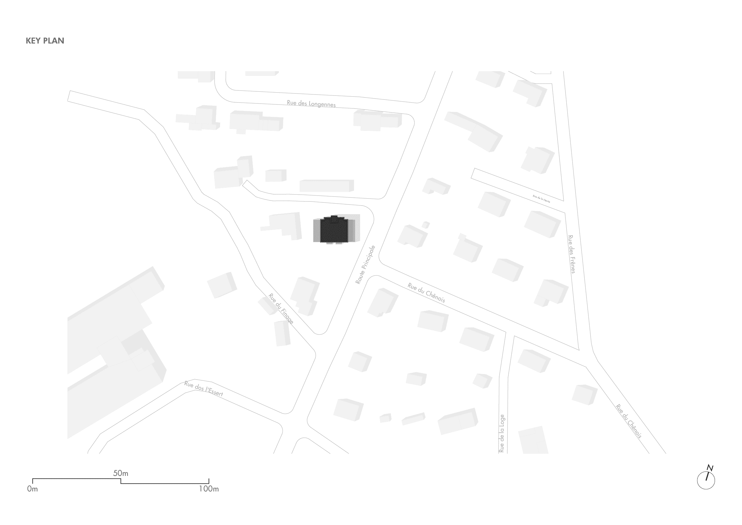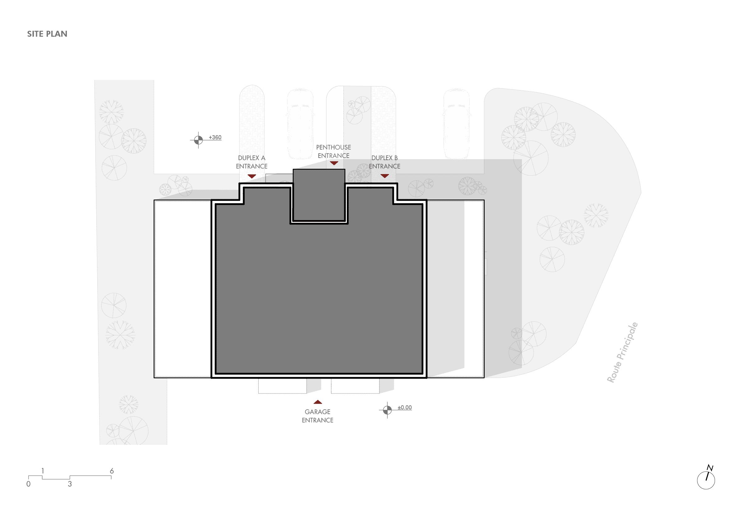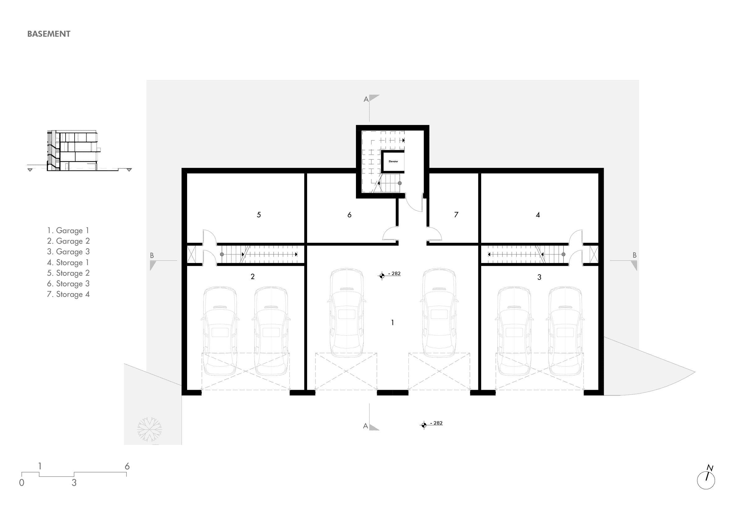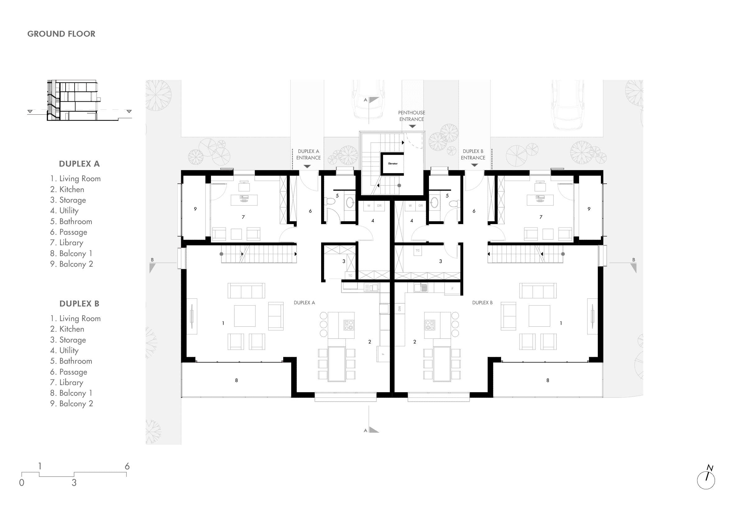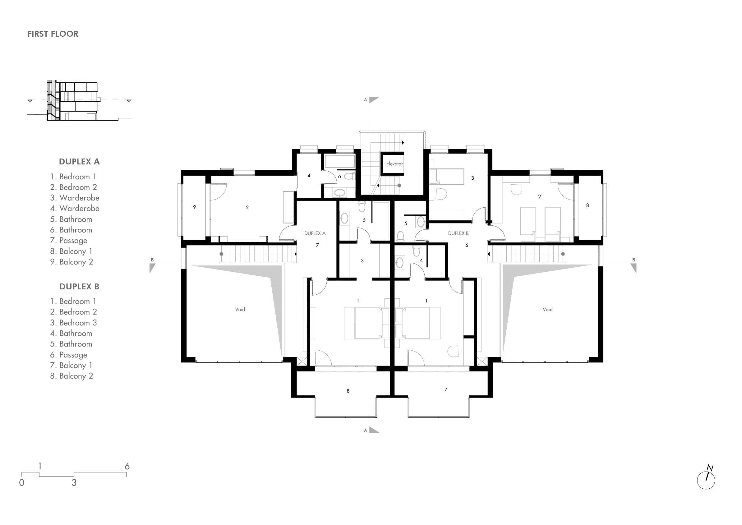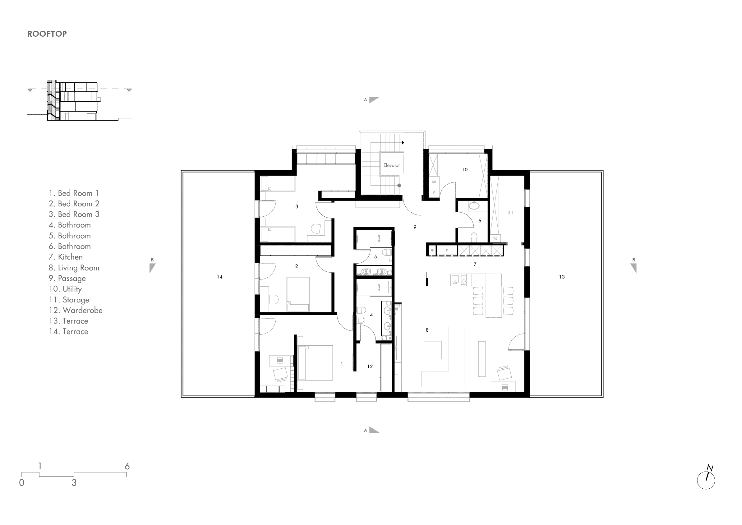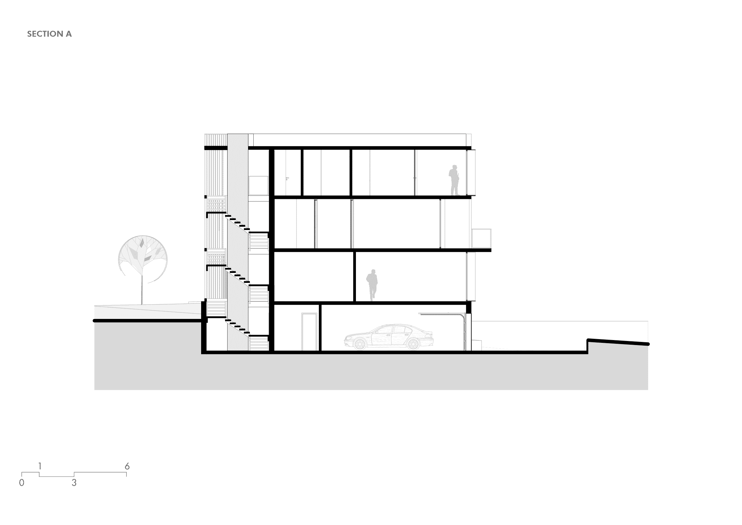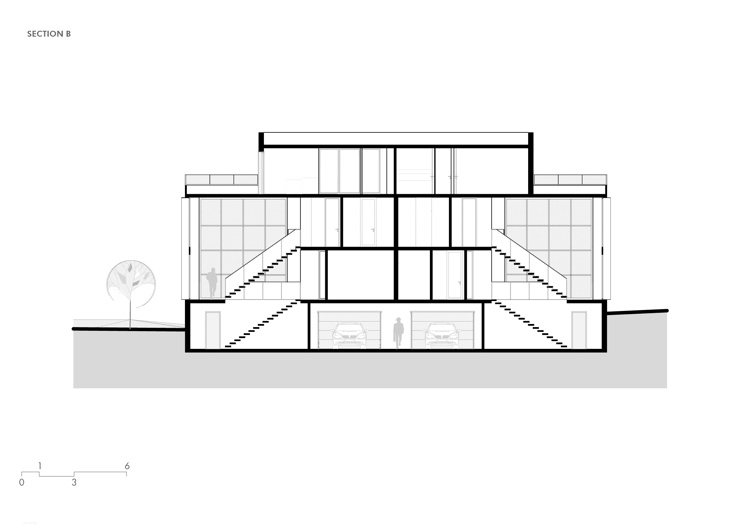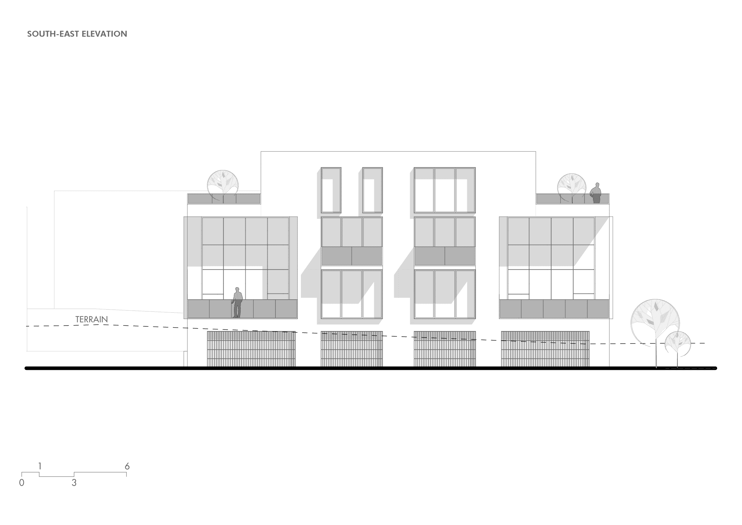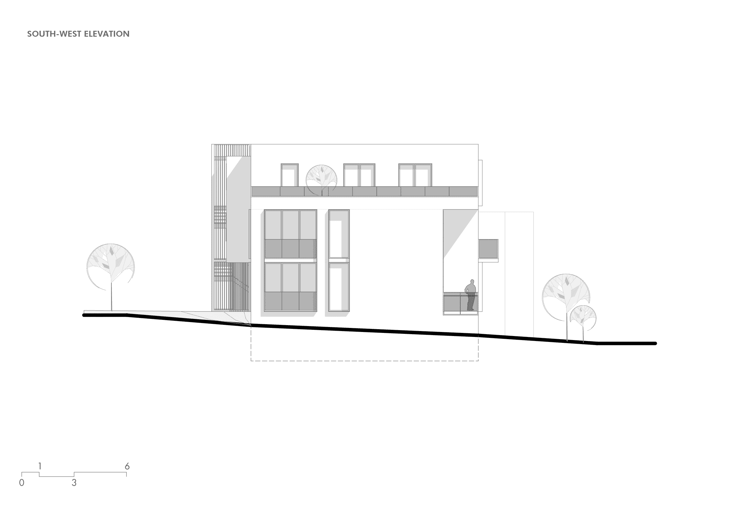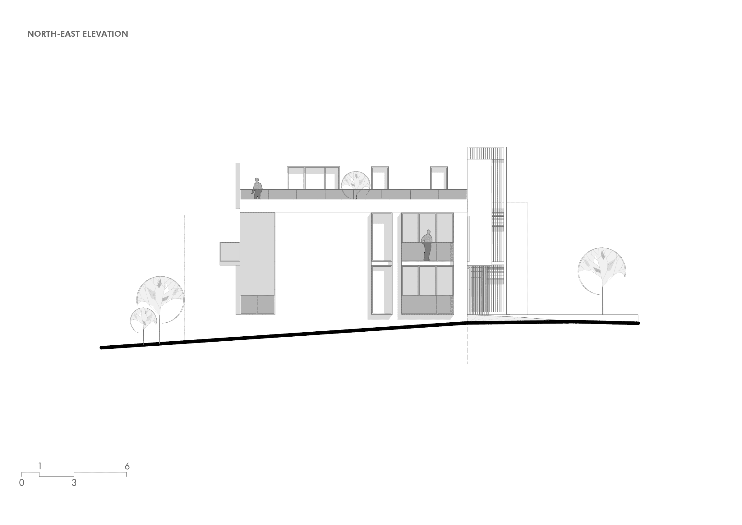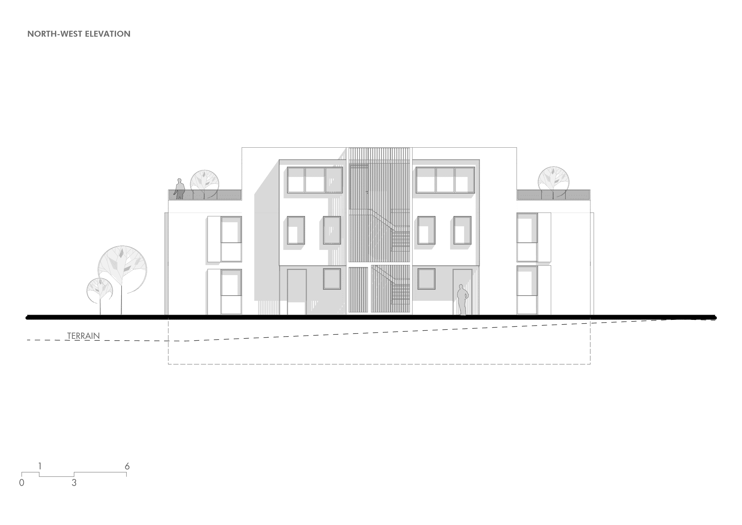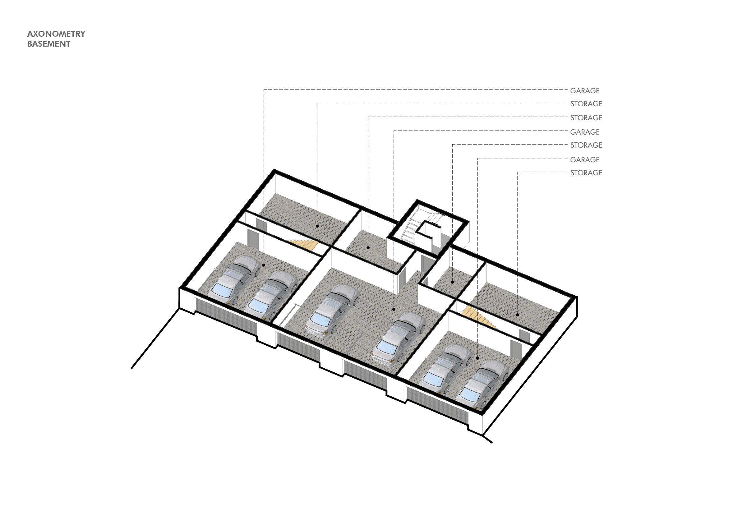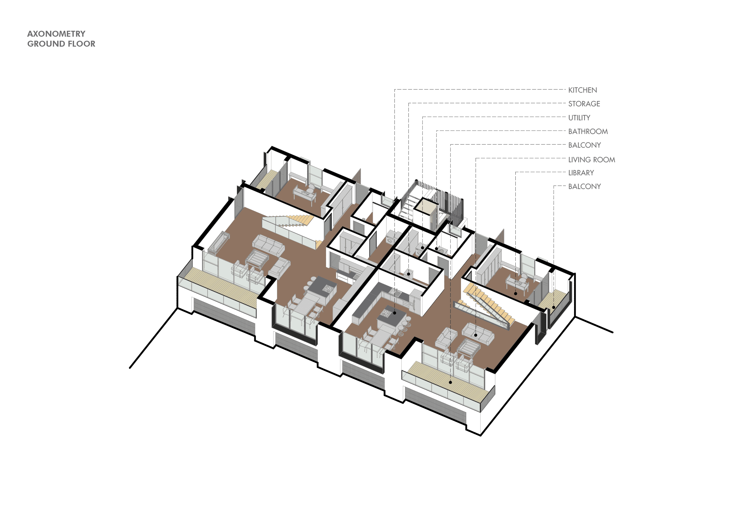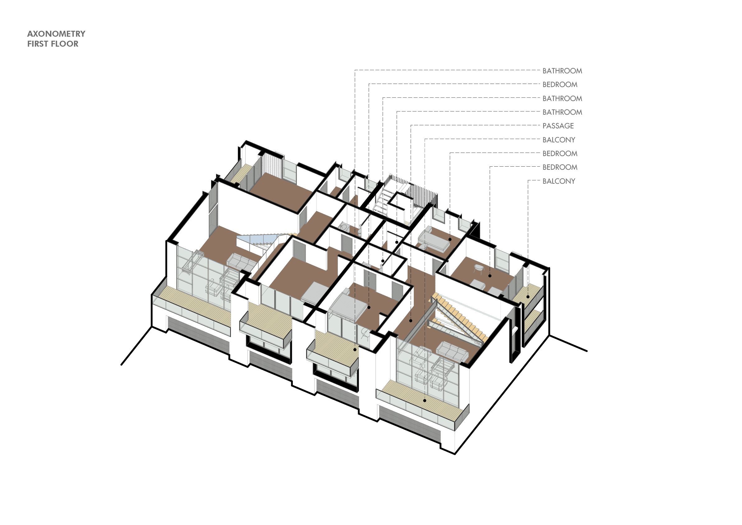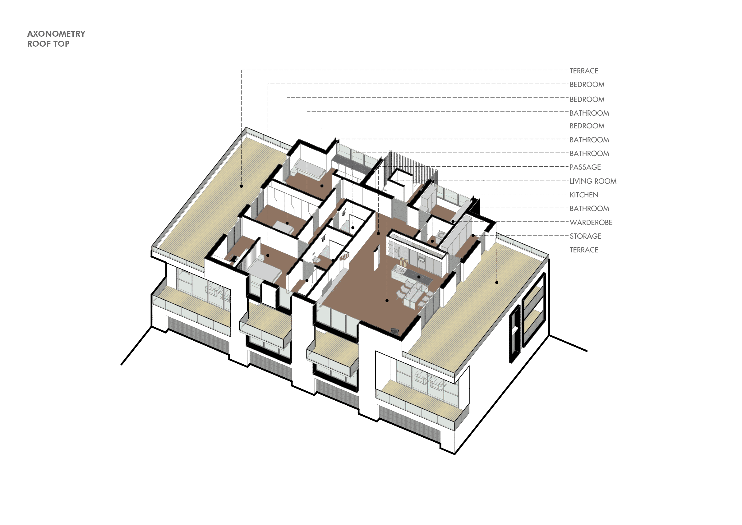
Residential Unit No. 20
The house is implanted in an area of 300 m2 with a view of this small residential city near Basel town. Old trees on the plot, vegetation make the environment reflect clarity, thus white color easy blends into ambient and enables aesthetically pleasant views. The main idea is to identify and differentiate the main entrances due to steep terrain. Taking the tree houses as an inspiration, a wood-clad staircase volume is proposed, also serving to redesign the architectural typology of the neighboring houses.
Location: Basel, Switzerland
Area: 300 m2
Client: Alexandre Moscaritoli
Year: 2017
Status: In progress




+ 17
