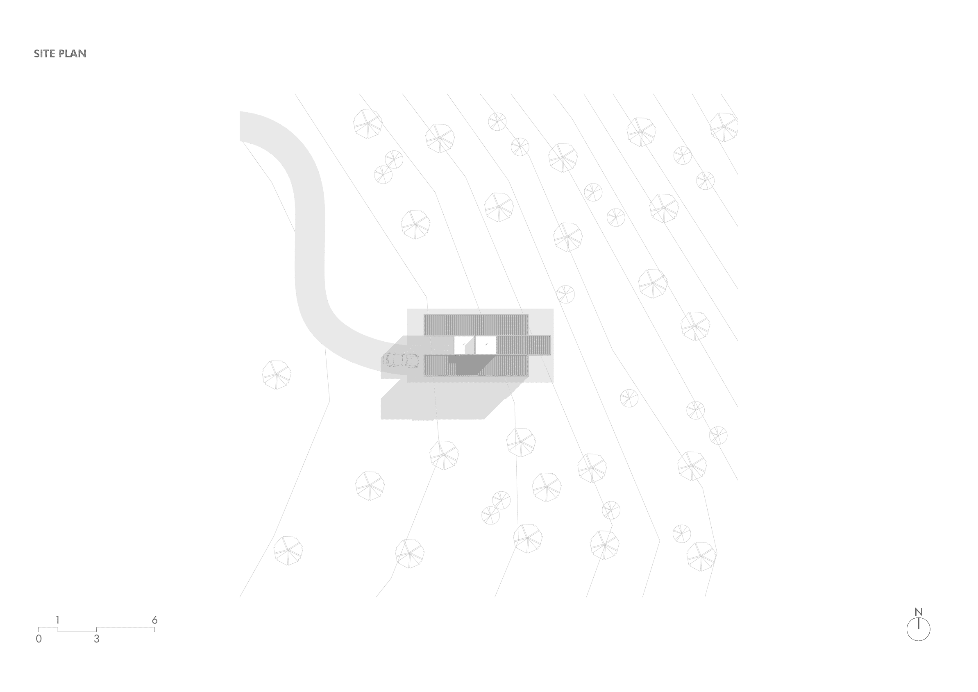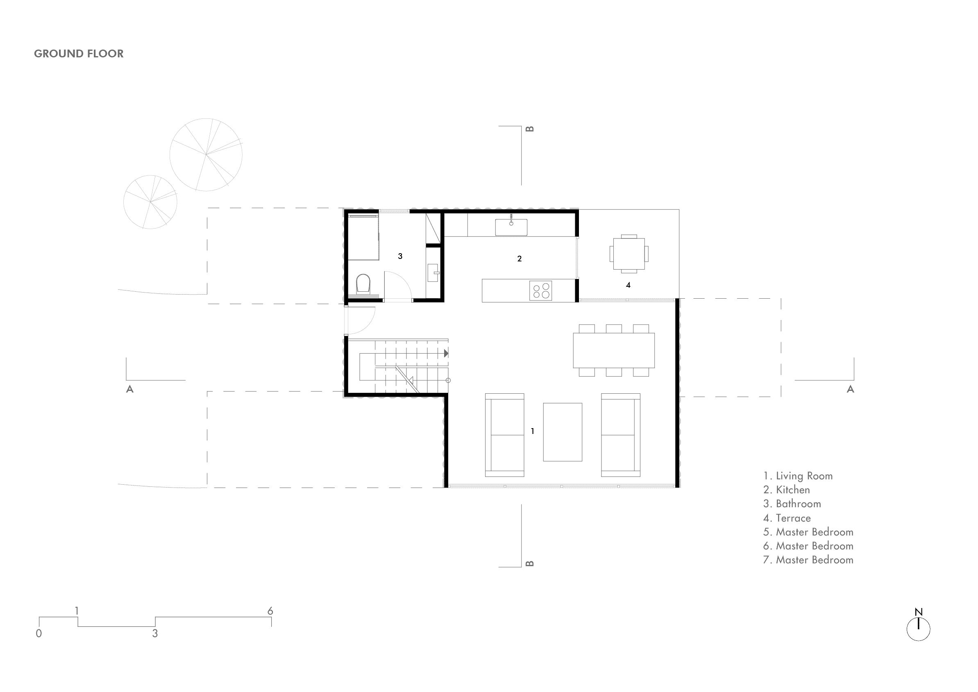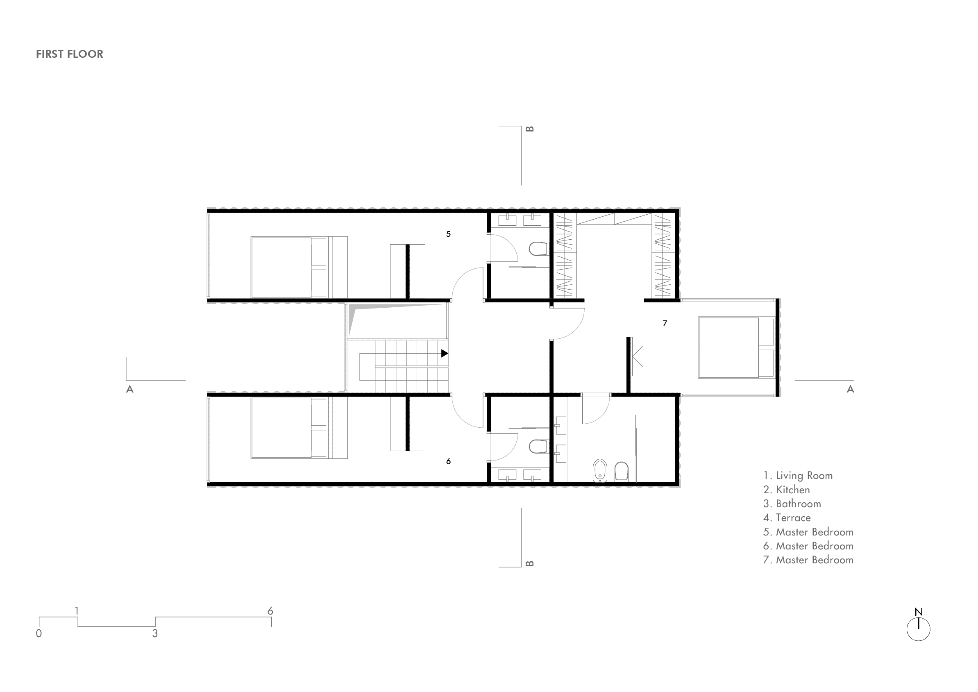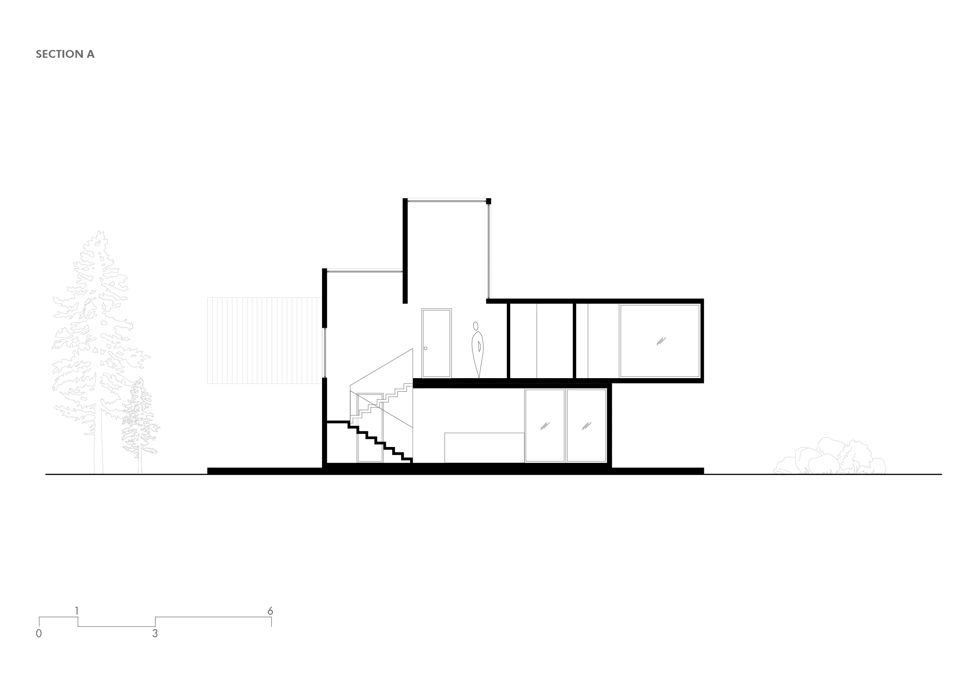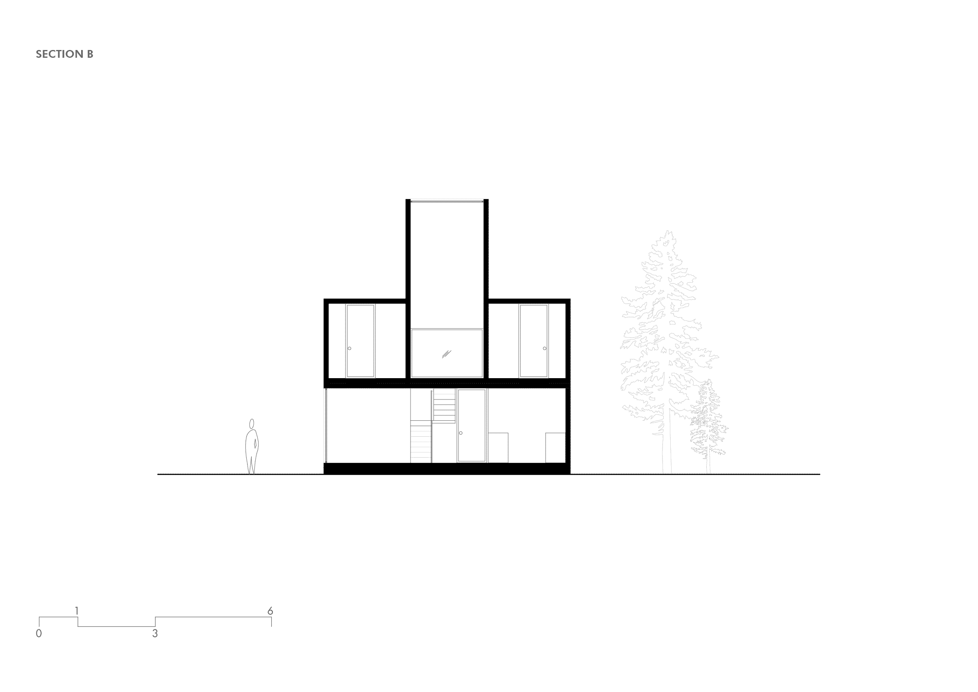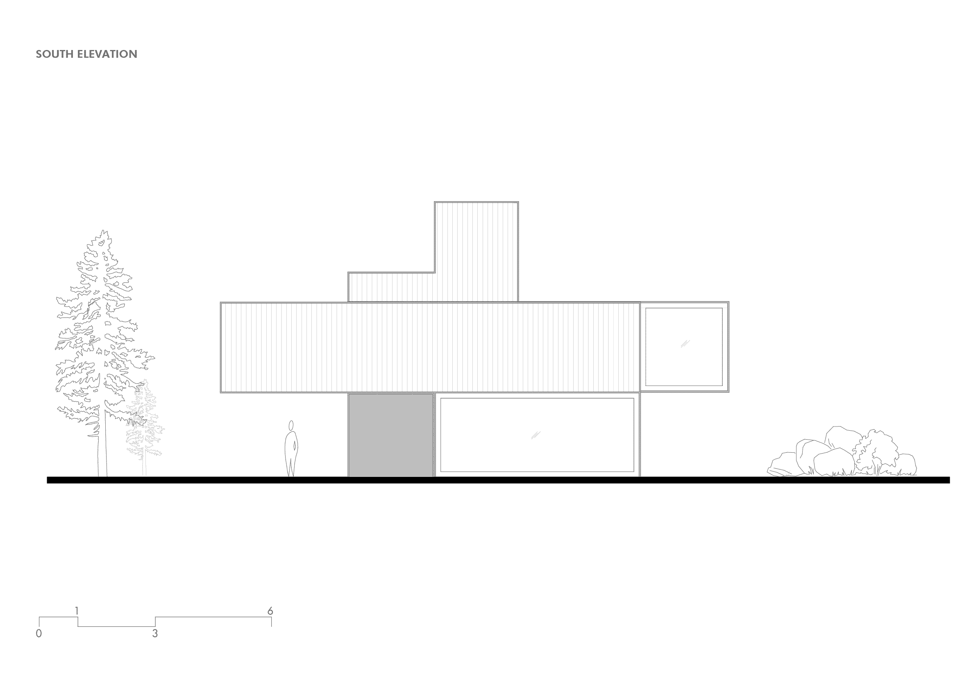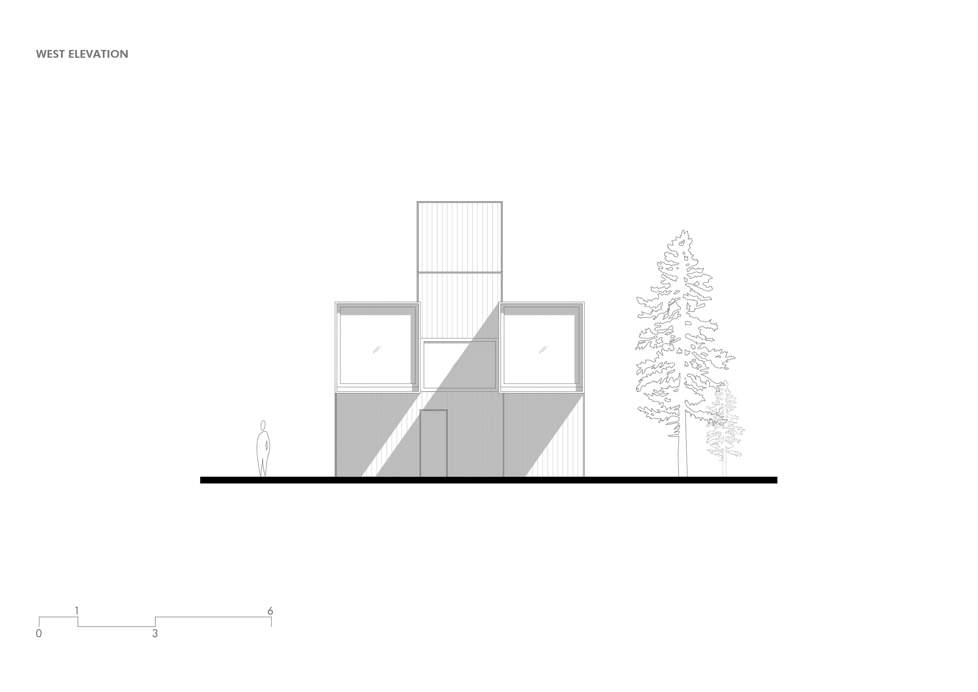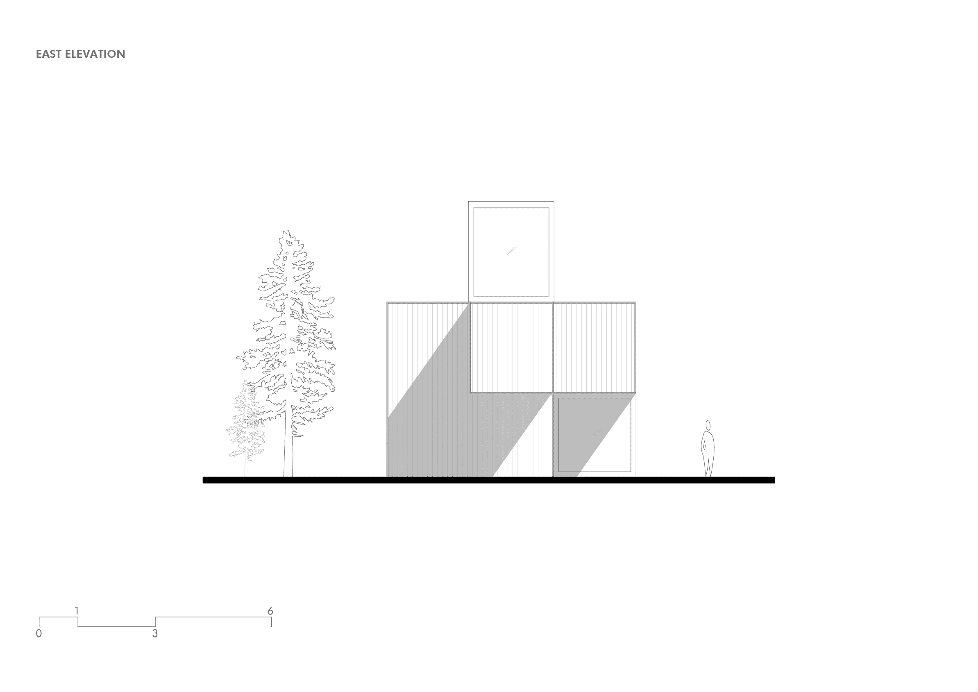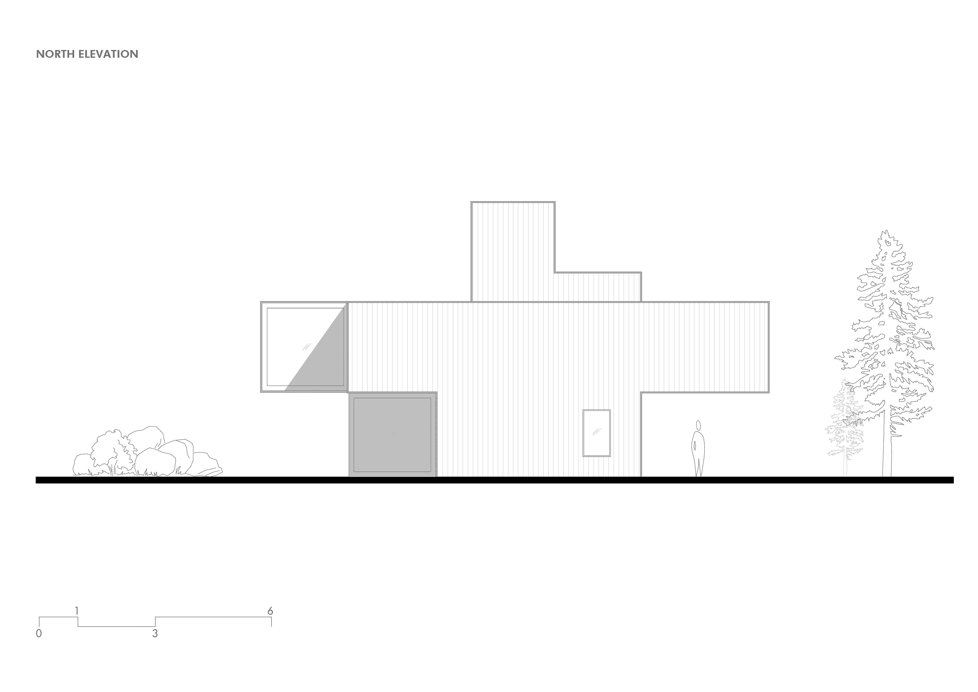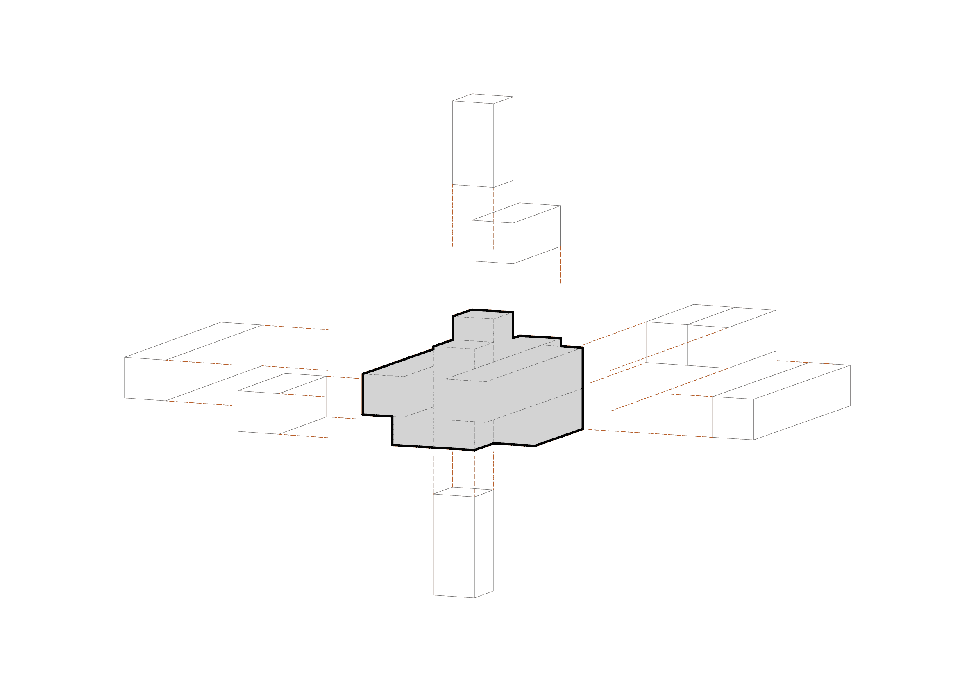
Container House (Prototype)
Whether you are on a budget or you don’t care about it at all, recycling is always a great choice. Container House defines a concept design that strikes both volume and rational spaces. The intention is to produce a series of prototypes that are easily manufactured thus allowing the building to embrace different locations based on the demand.
Location: Caglavica, Kosovo.
Area: 135 m2
Budget: 100,000 Euro
Year: 2017
Status: Prototype




+ 5
