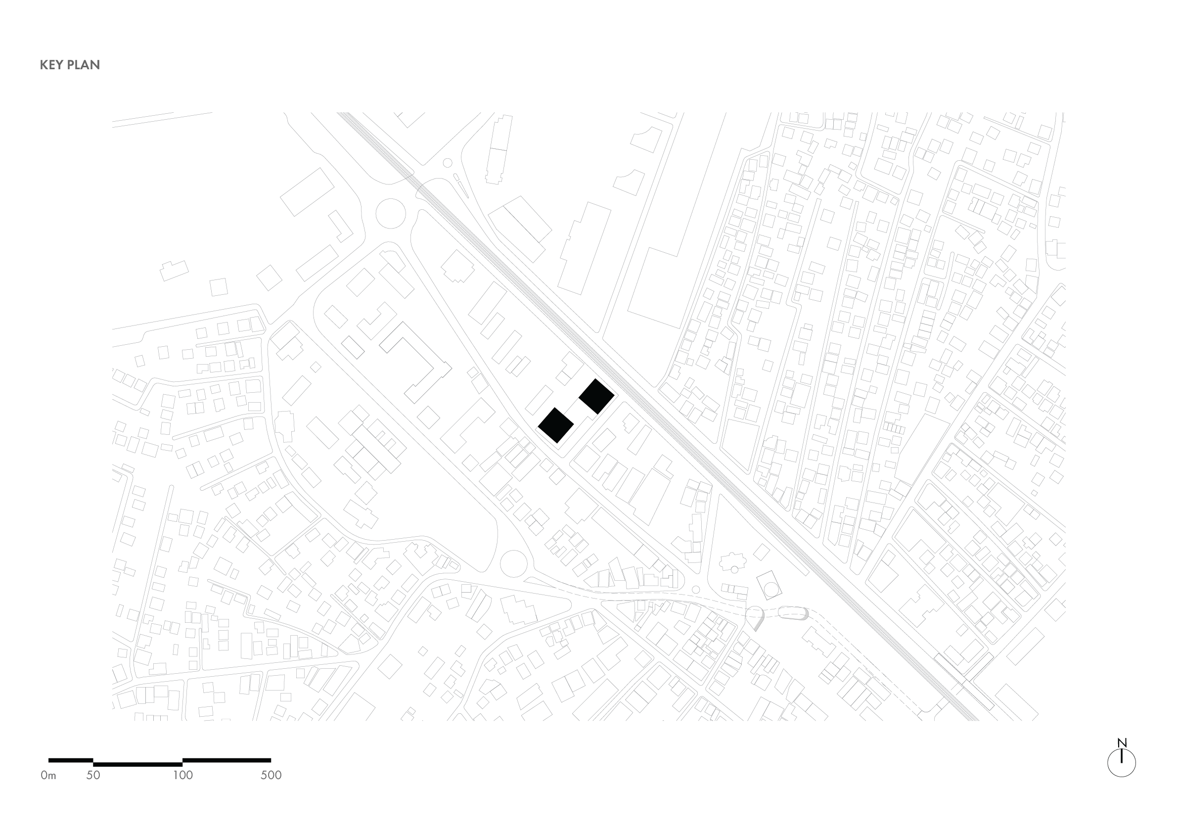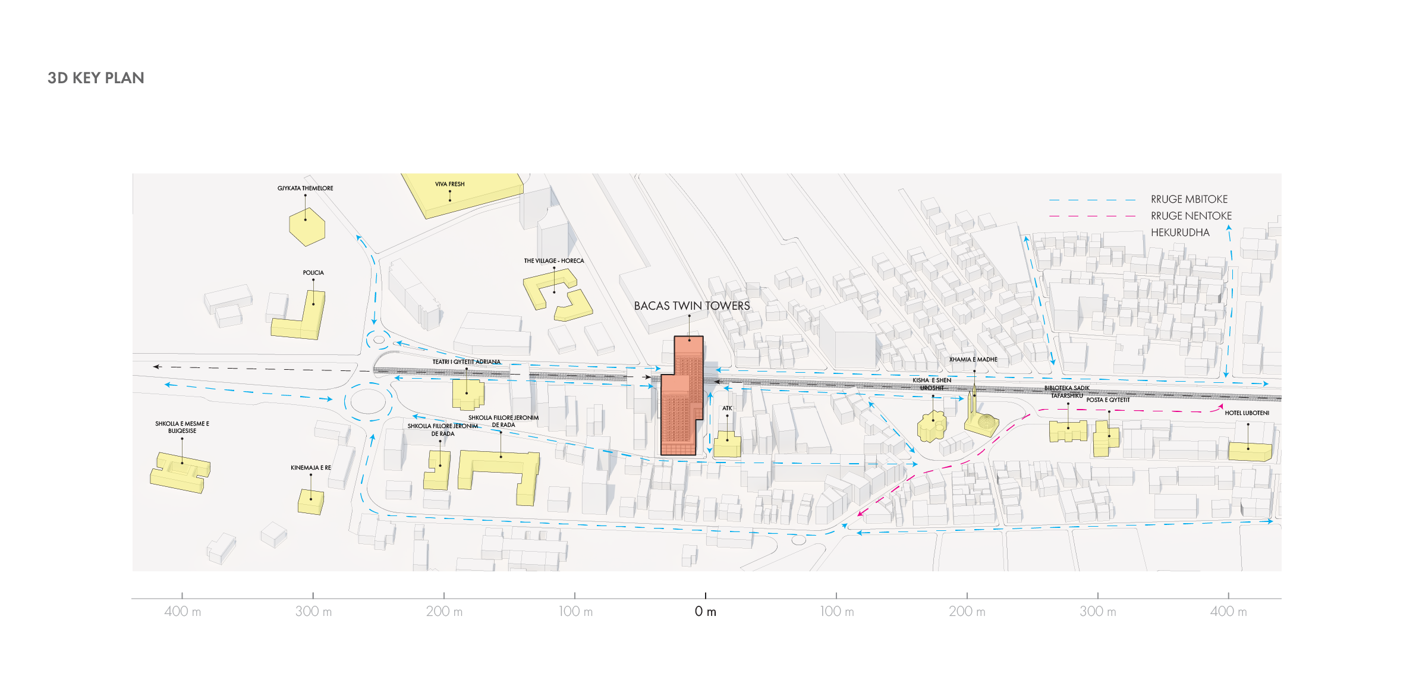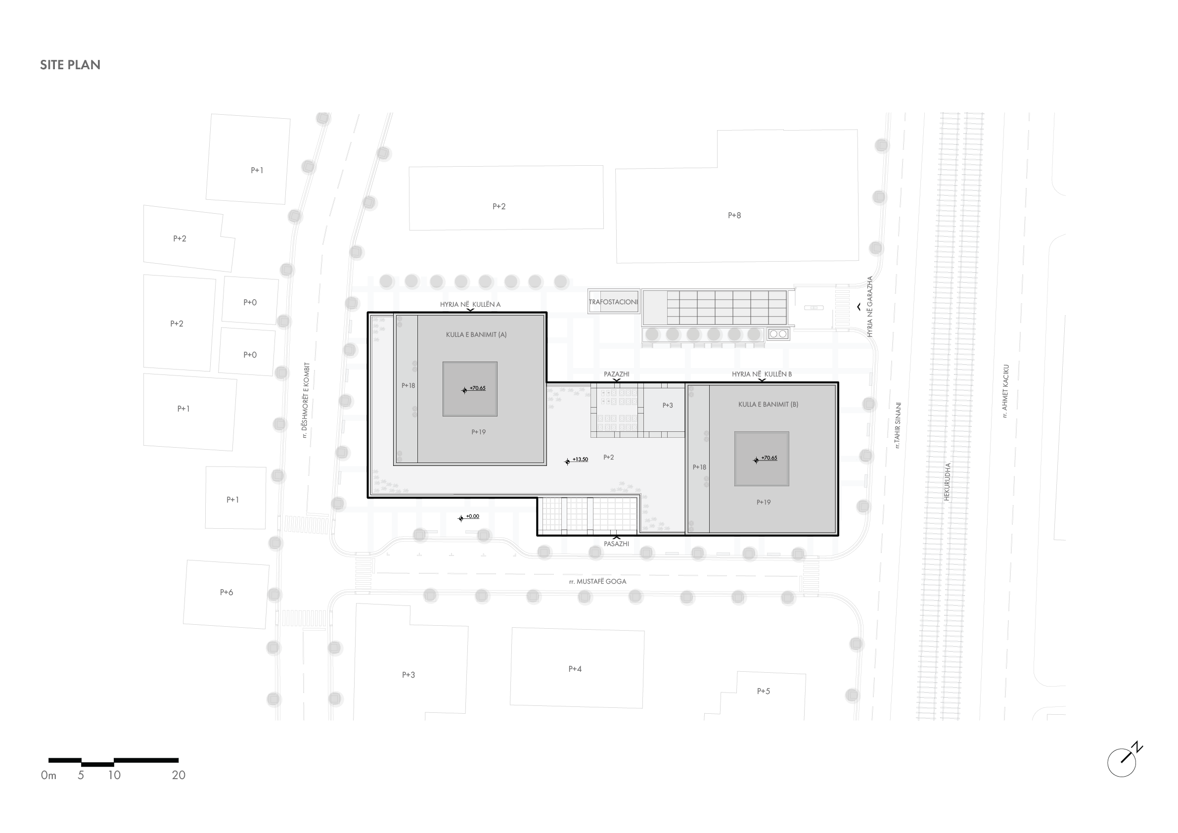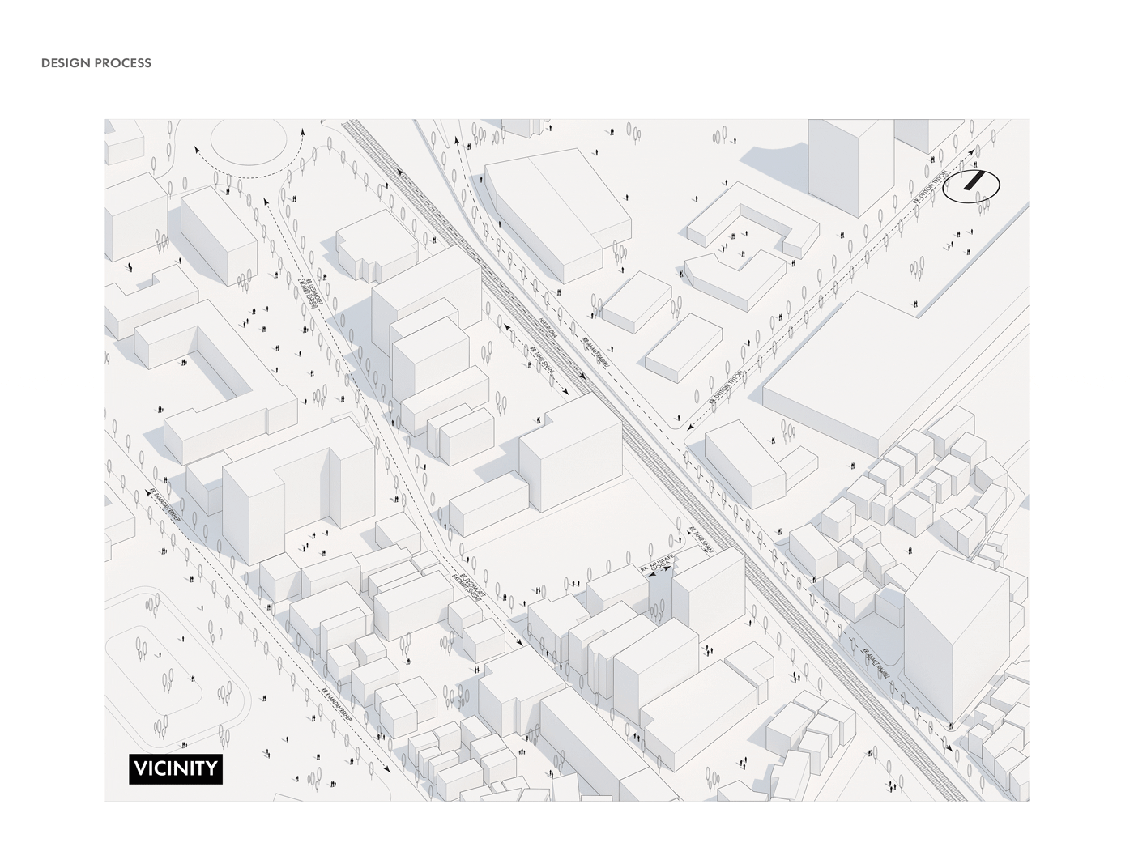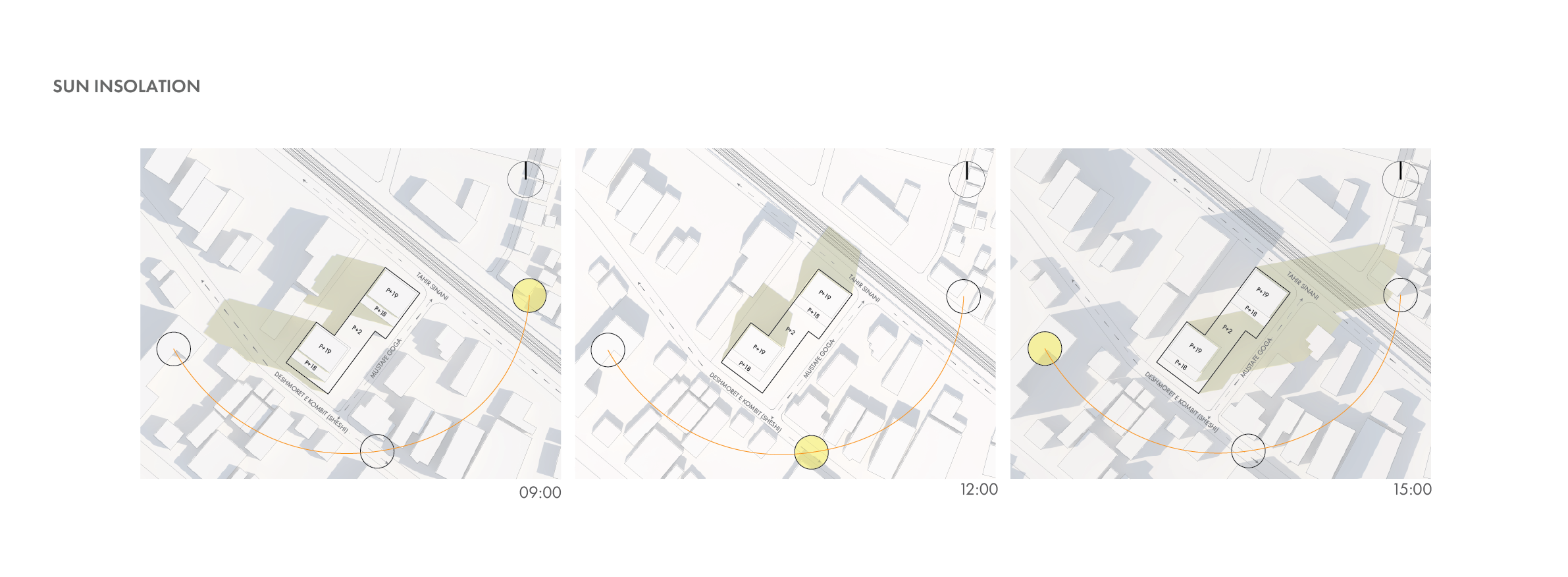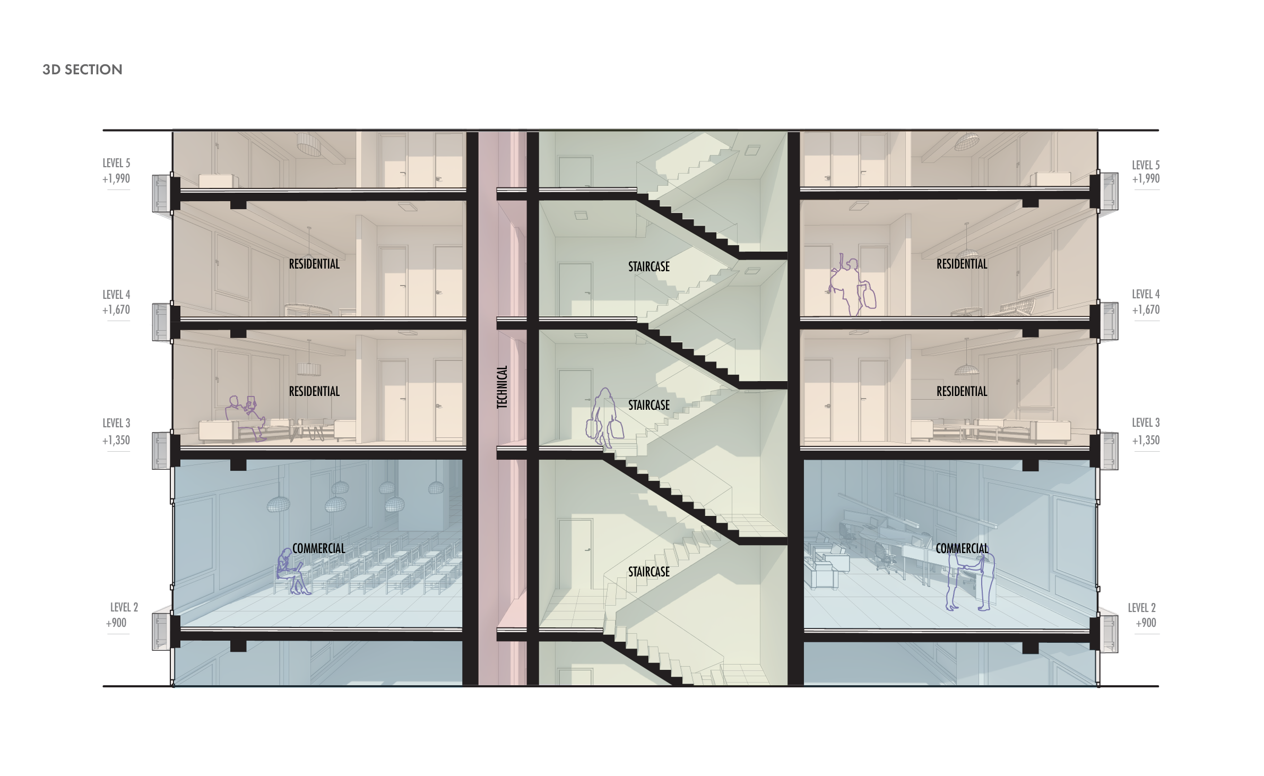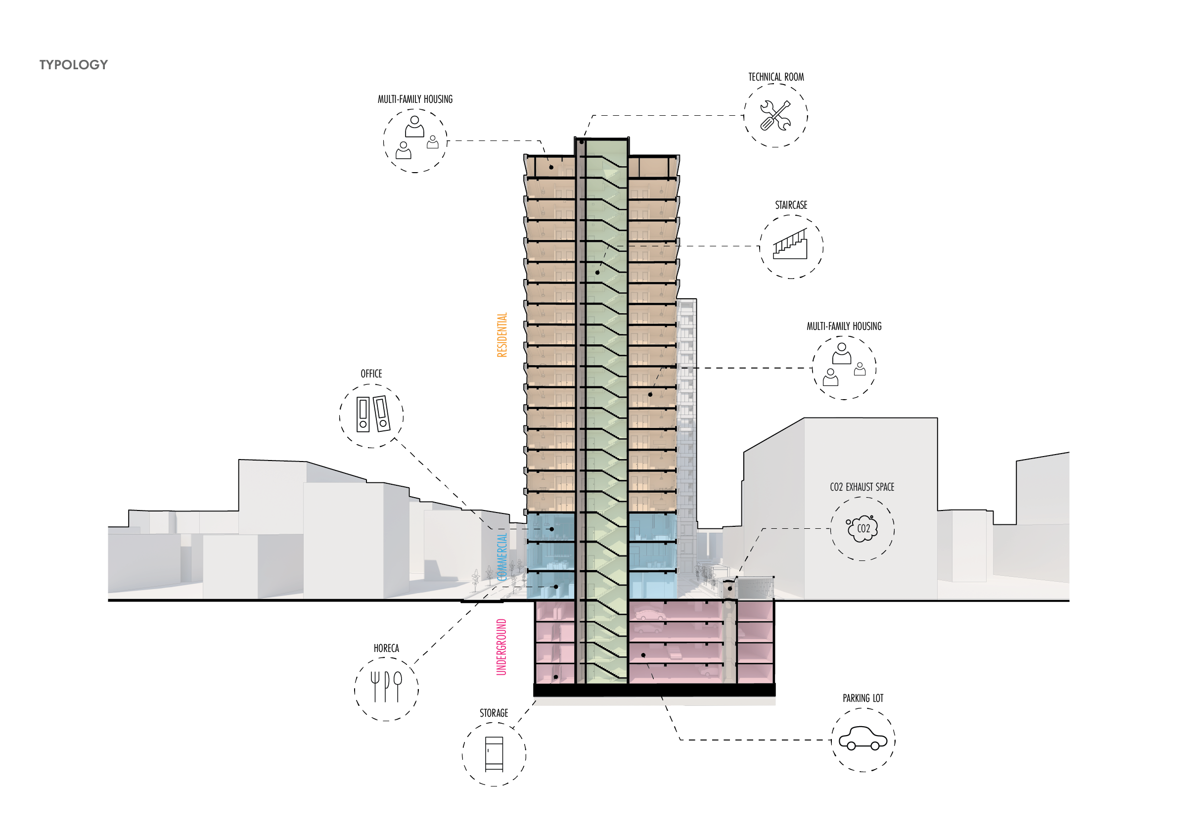
Baci Towers
A mixed-use complex that quietly rises above ground and reflects order and purity. Its clean, yet distinctive exterior design shelters a number of various spaces on the inside, thus creating flow and balance between residential, office and common spaces. Right in the middle of the lot, we designed a passage in order to serve both commercial entrance and residential needs while improving permeability, traffic flow and quality of the space overall.
Location: Ferizaj, Kosovo.
Area: 34,291 m2
Client: DAAKONN Investment
Year: 2021
Status: In progress




+ 13
