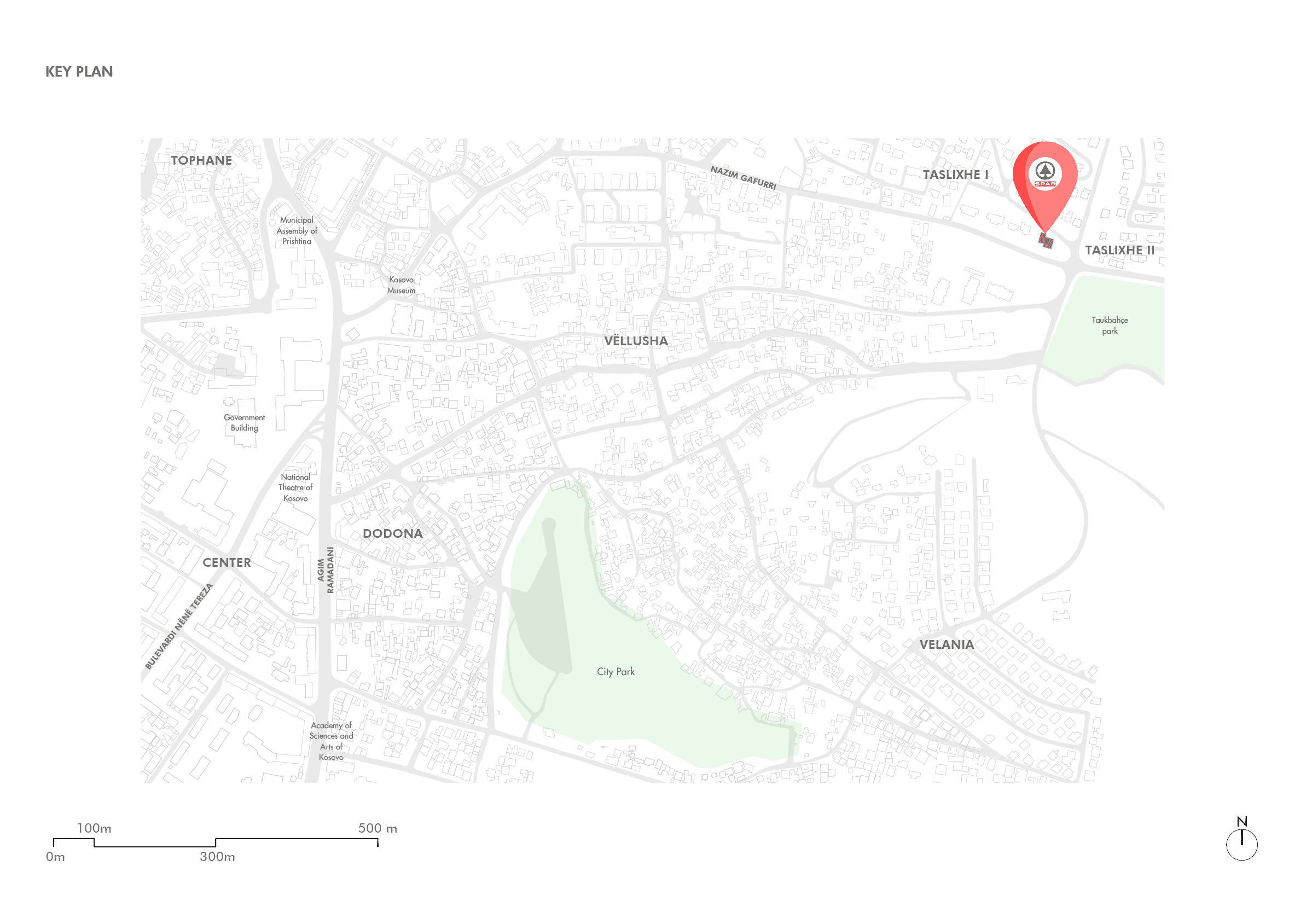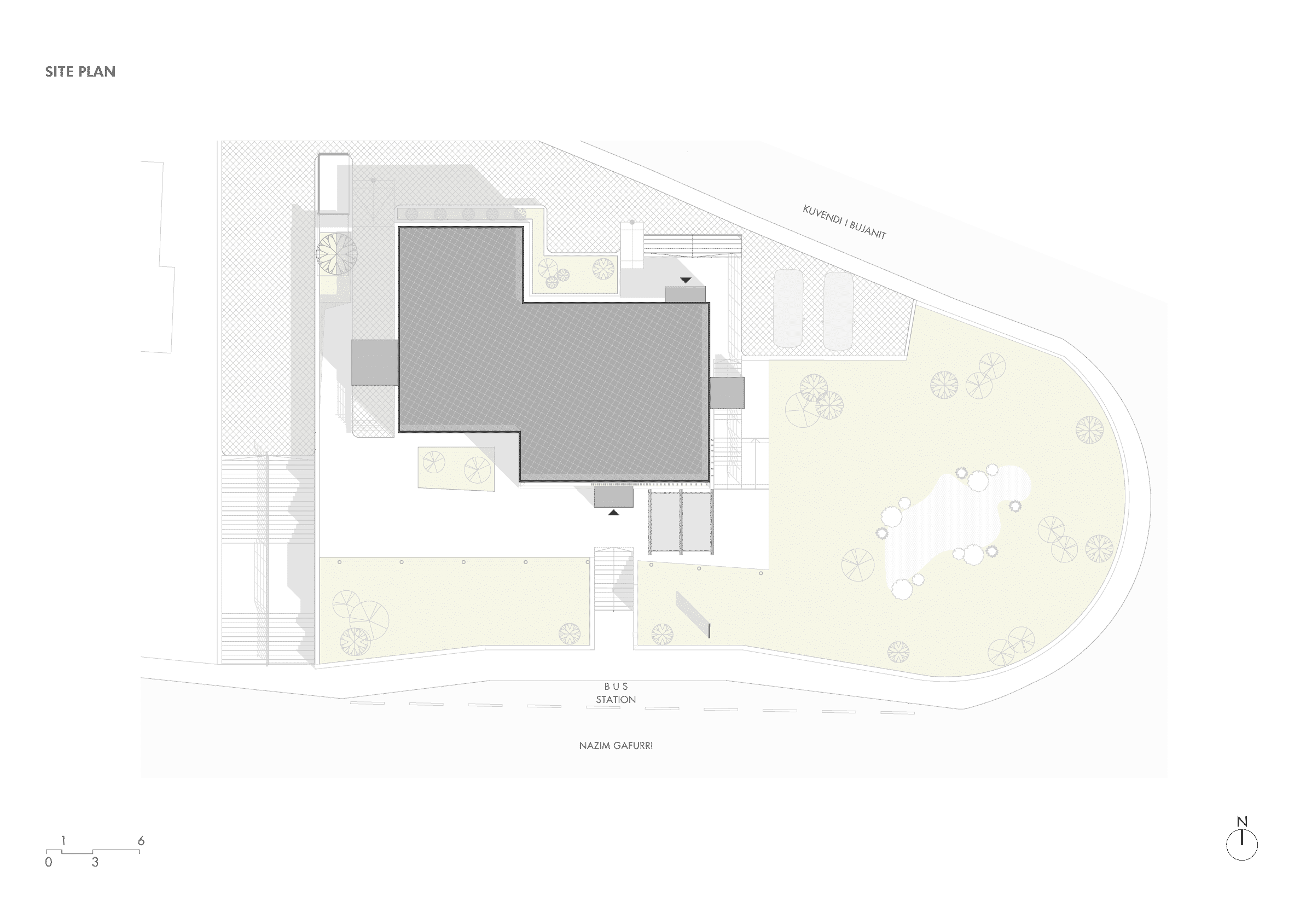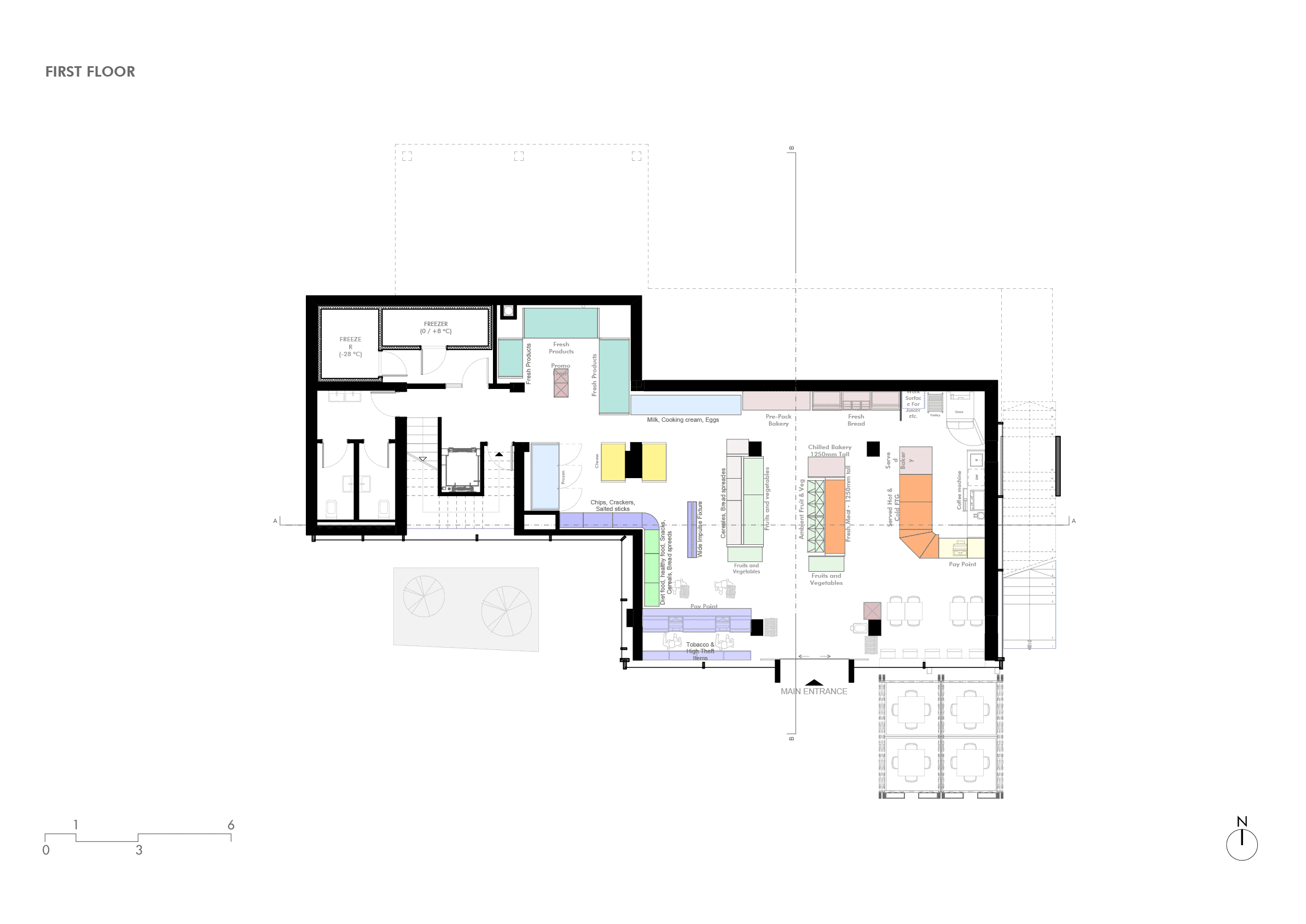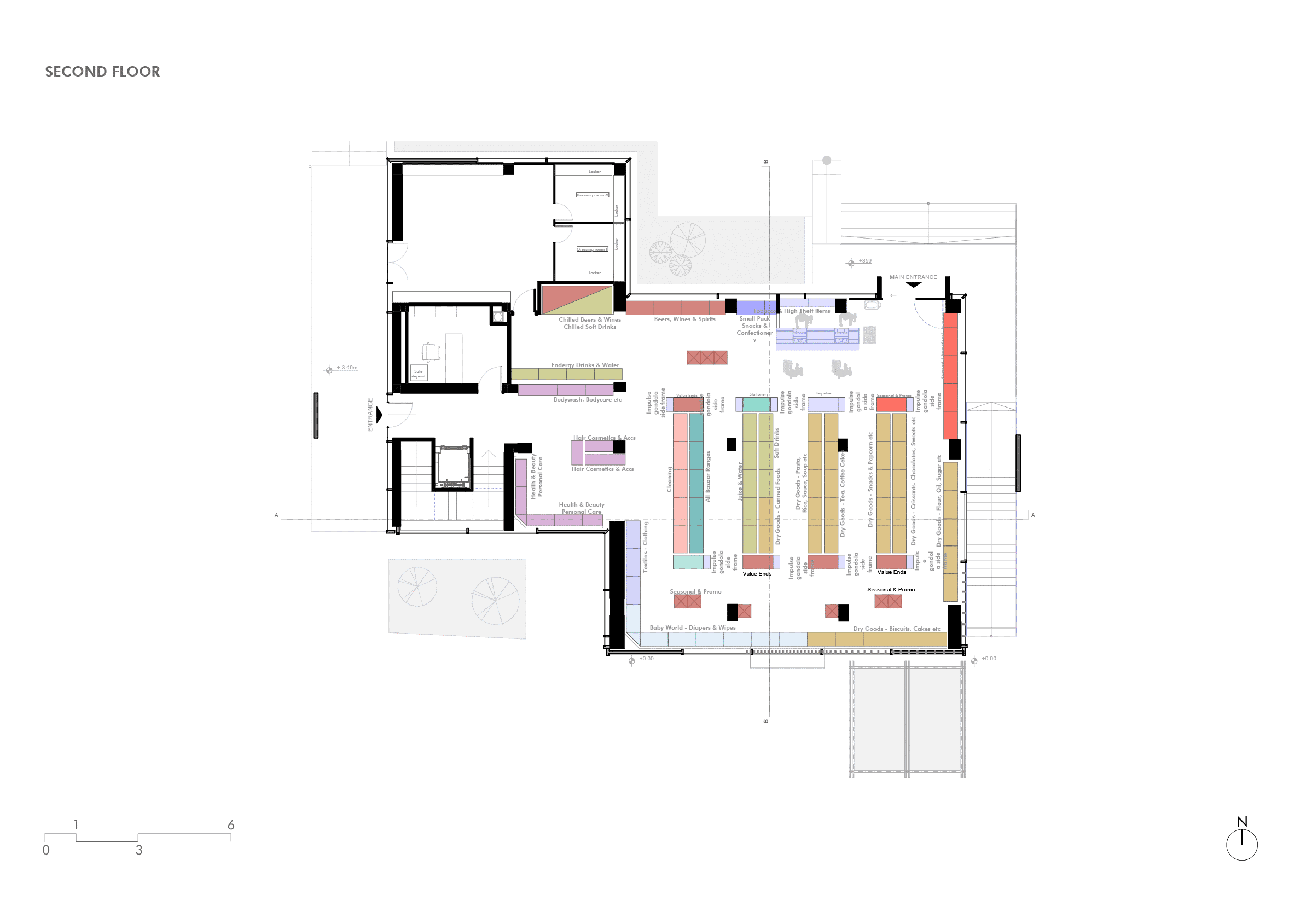SPAR Market
“Taslixhe”
“Taslixhe”
The initial idea for this 60 year old curtain wall covered building, challenges the most prevention of sun insolation. The concept design clearly shows high CapEx, it is very strong and it creates a real flagship store. Exterior vertical wooden profiles spread on asymmetric sequence prevent sun insolation during the day meanwhile it is crucial to let views into store by the night. On the other side, our approach for the interior design defines a range of wood and iron like materials and textures often used while developing a SPAR store concept. We believe that using wood makes the space soft, warm and more inviting for the clients. It’s like the space will want to offer the exciting anticipation of a croissant or a café. Epoxy resin concrete look alike flooring for high weight utilization, makes just a perfect functional and visual twist. Moreover, the stores look and feel strikes a suitable balance of low and easy lighting blending into space makes the staying more comfortable. Overall, this store is thought to be one of the best in town.
Due to the store area, the menu is narrowed down to Bake Off, Hot Food To Go, Coffee and Fruit and Veg Section only.
Location: Prishtina, Kosovo
Area: 529 m2
Client: SPAR Kosova J.S.C.
Year: 2019
Status: Completed








